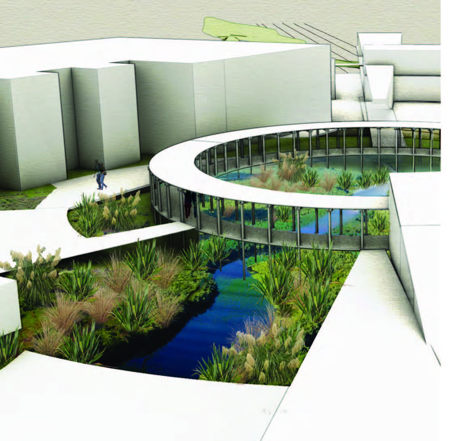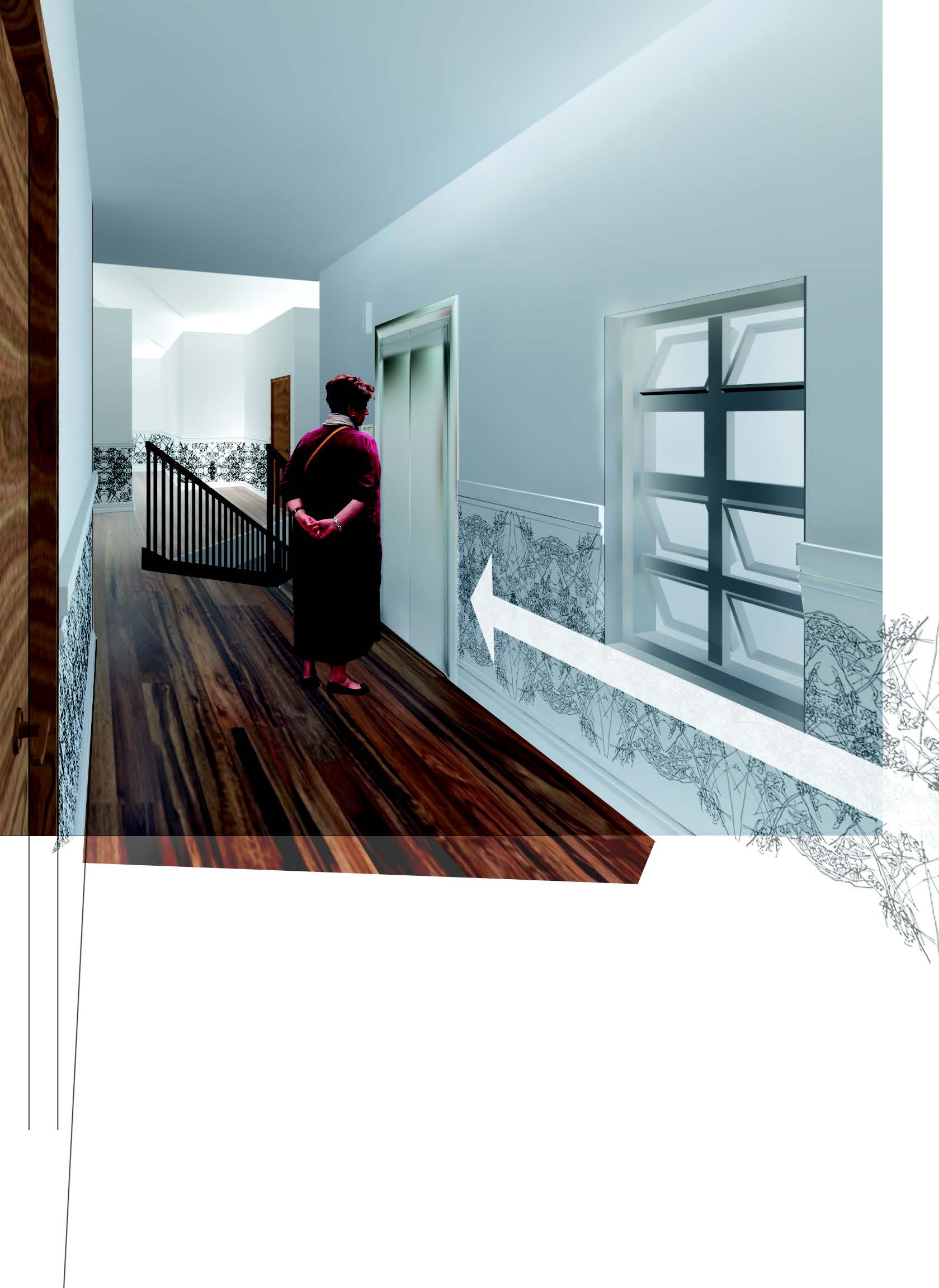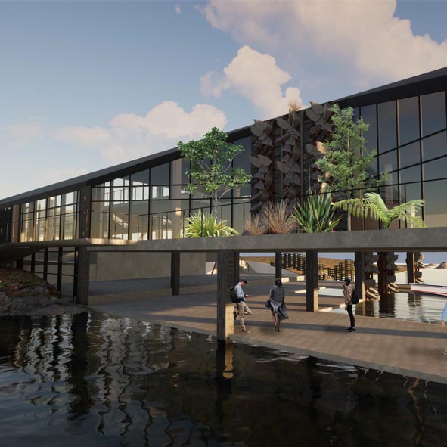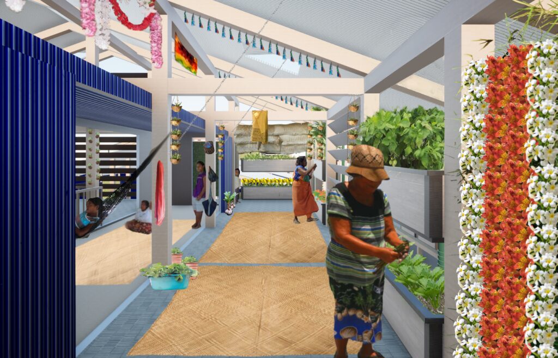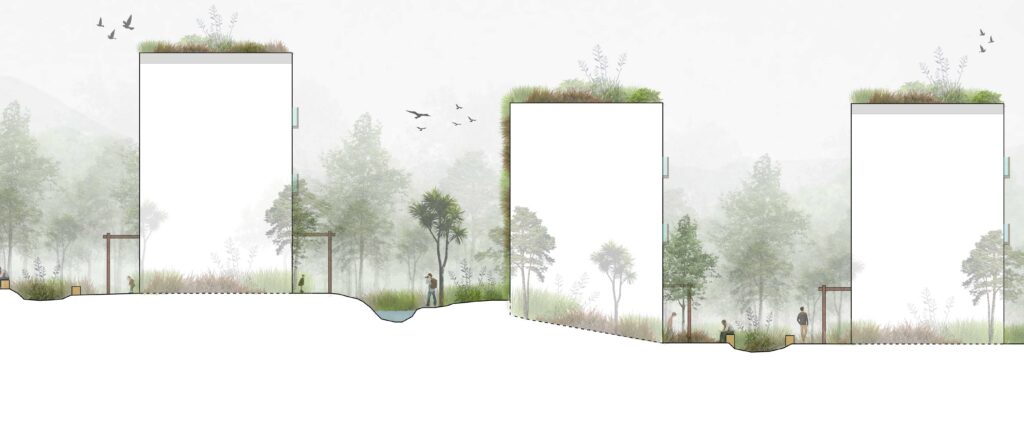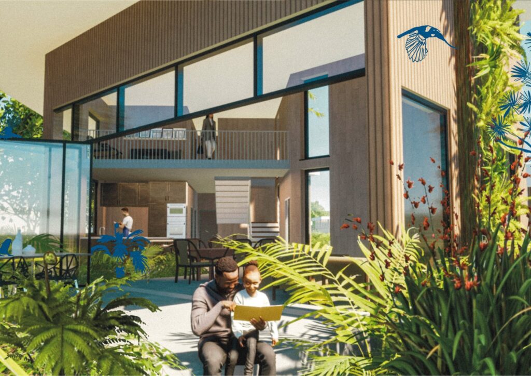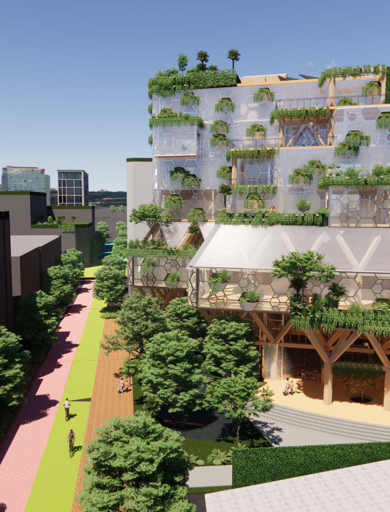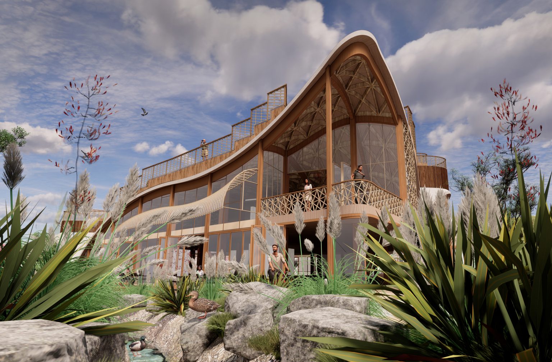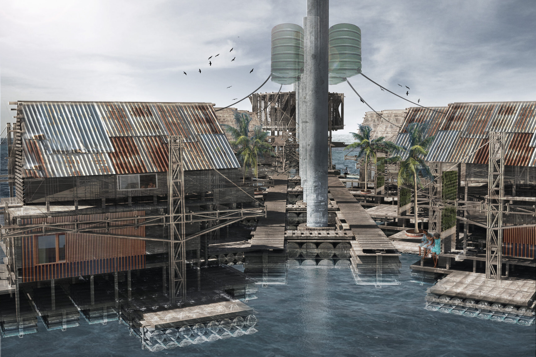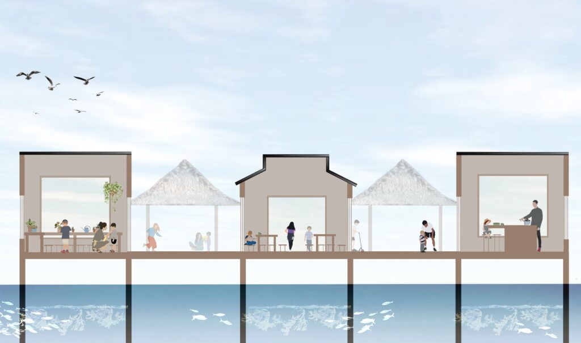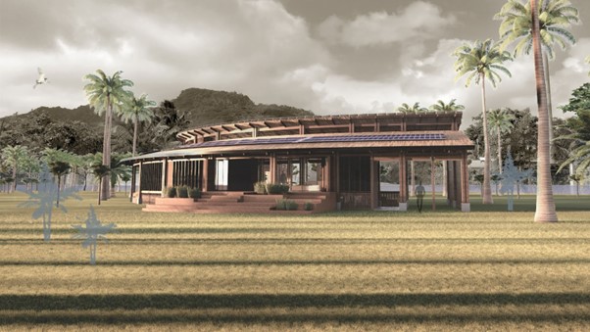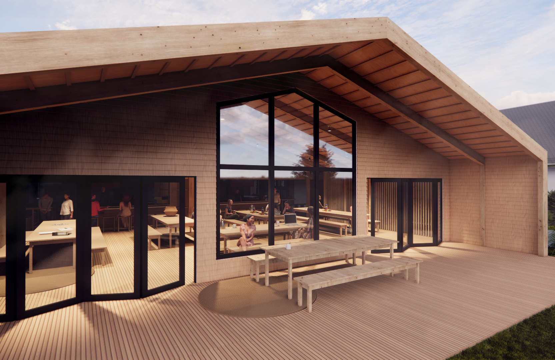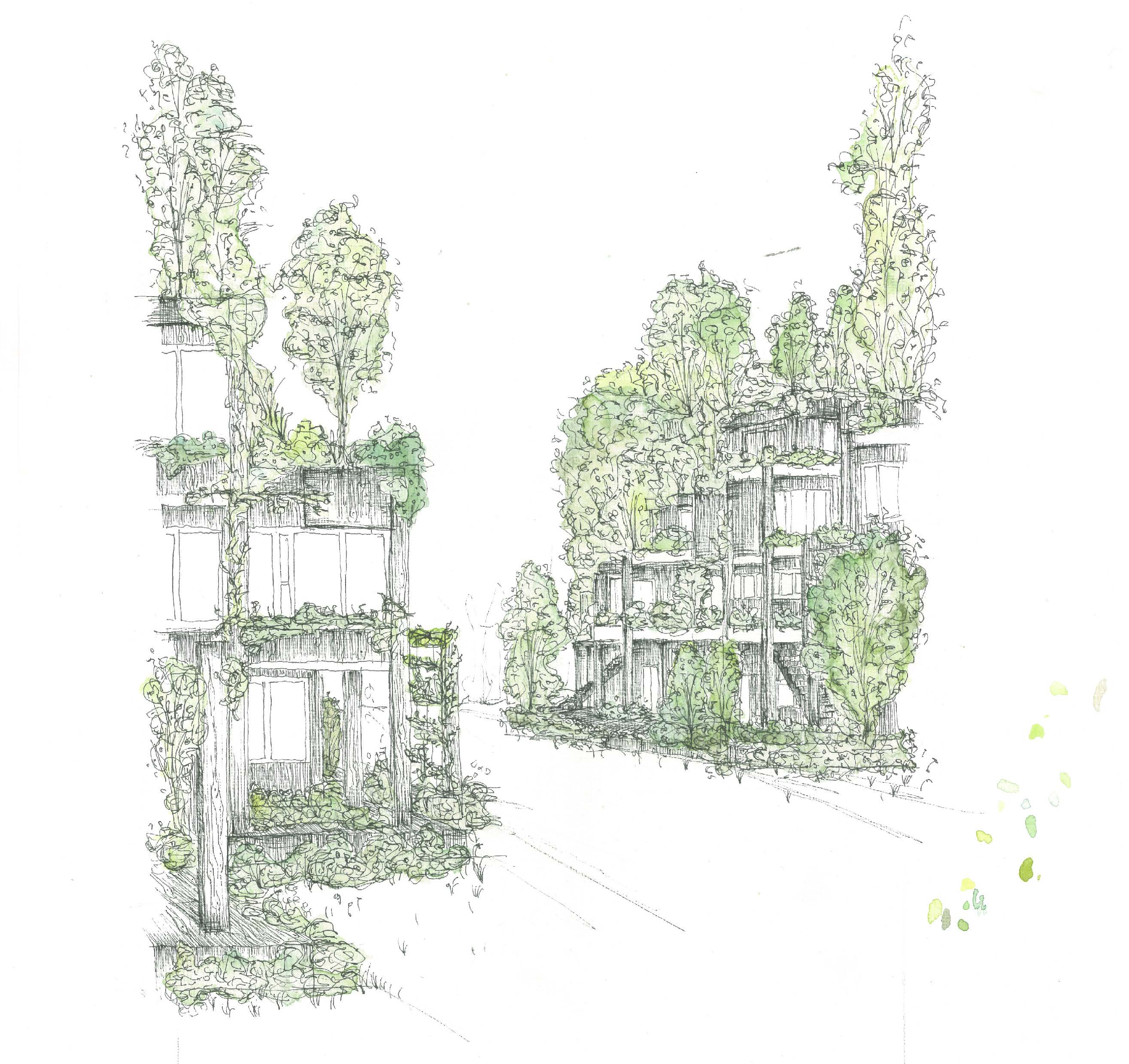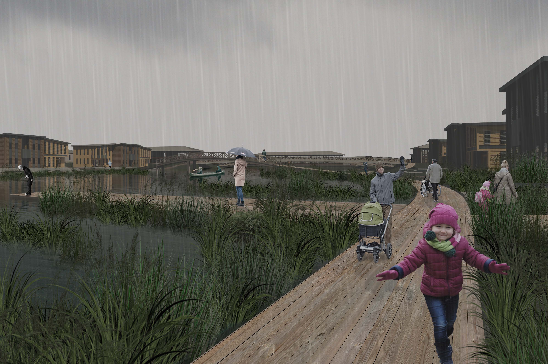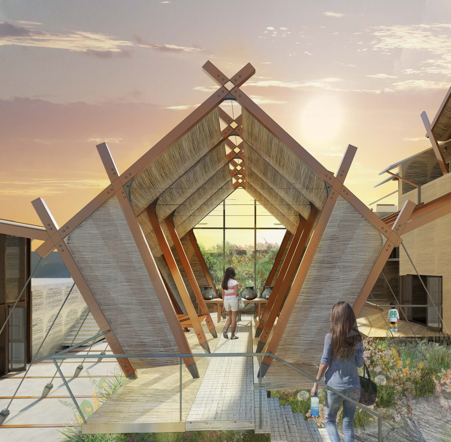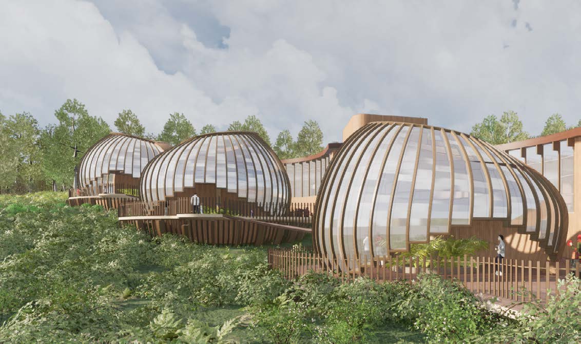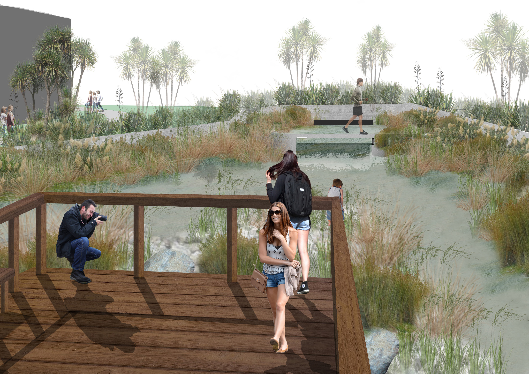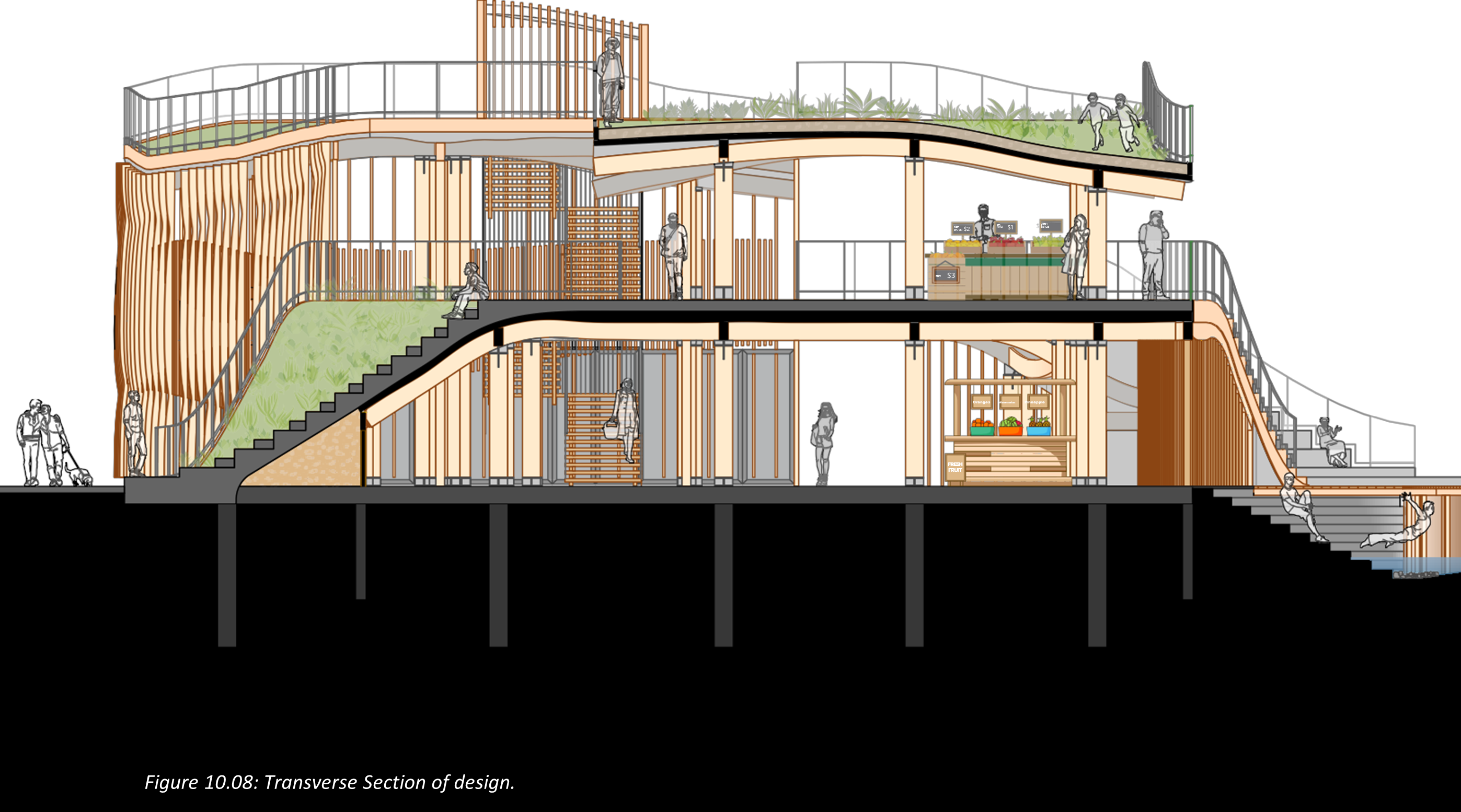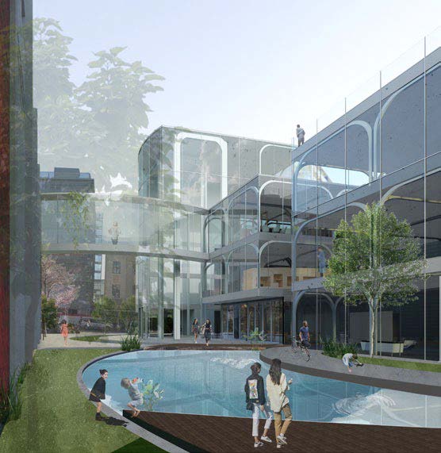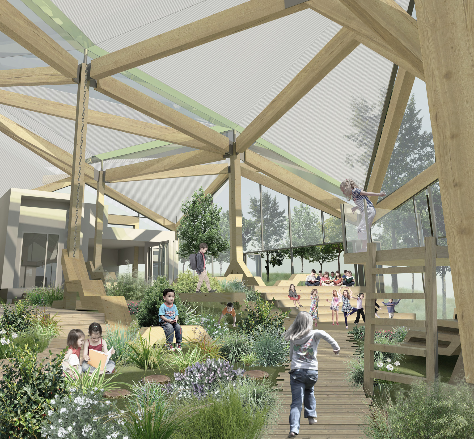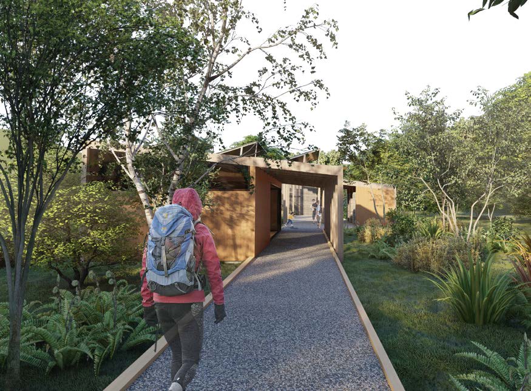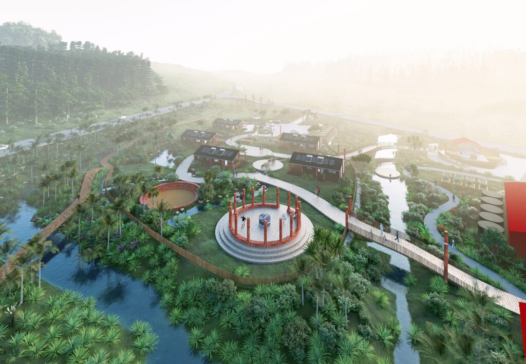Past PhD students
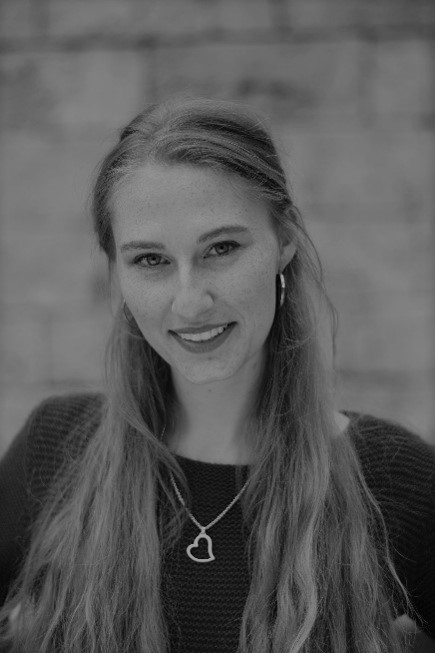
Katharina Hecht
PhD, Utrecht University, Netherlands 2025
Thesis: Towards Ecologically Functional Buildings: Weaving Ecosystem Services into Building Development Processes
Supervisors: Han Wösten, Jaco Appelman, and Maibritt Pedersen Zari.
Past collaborator in: Regenerative Design and Ecosystem Biomimicry
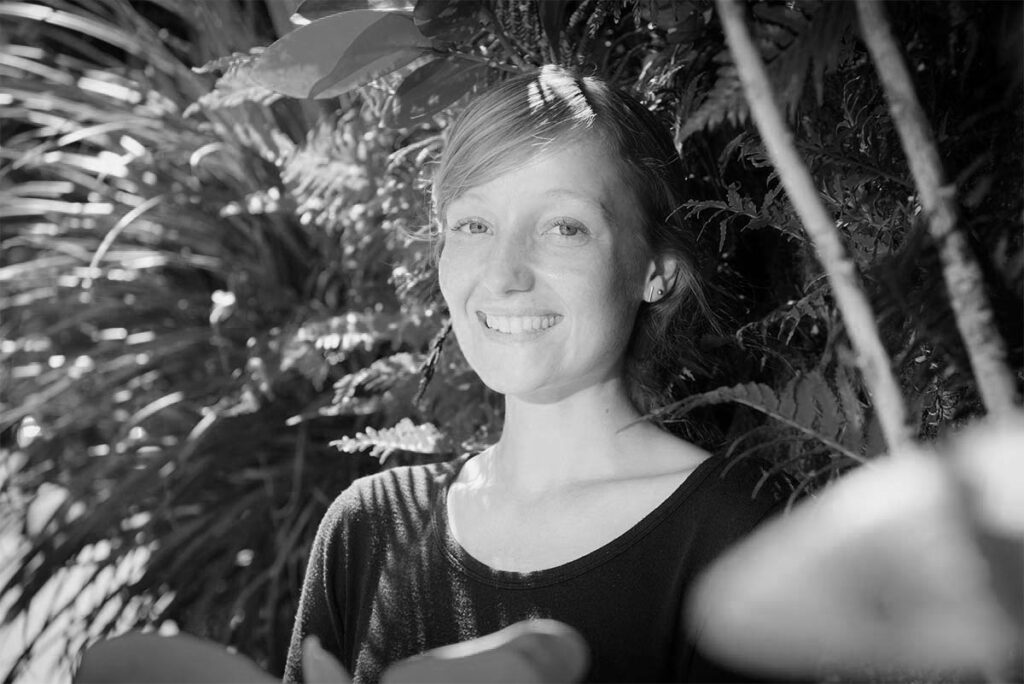
Maggie Mackinnon
PhD, Te Herenga Waka Victoria University of Wellington 2024
Thesis: Architectural Green Infrastructure: Enhancing Habitat Provision and Climate Regulation in Urban Environments using Vegetated Building Envelopes
Supervisors: Maibritt Pedersen Zari and Daniel Brown.
Past collaborator in: Urban Biodiversity

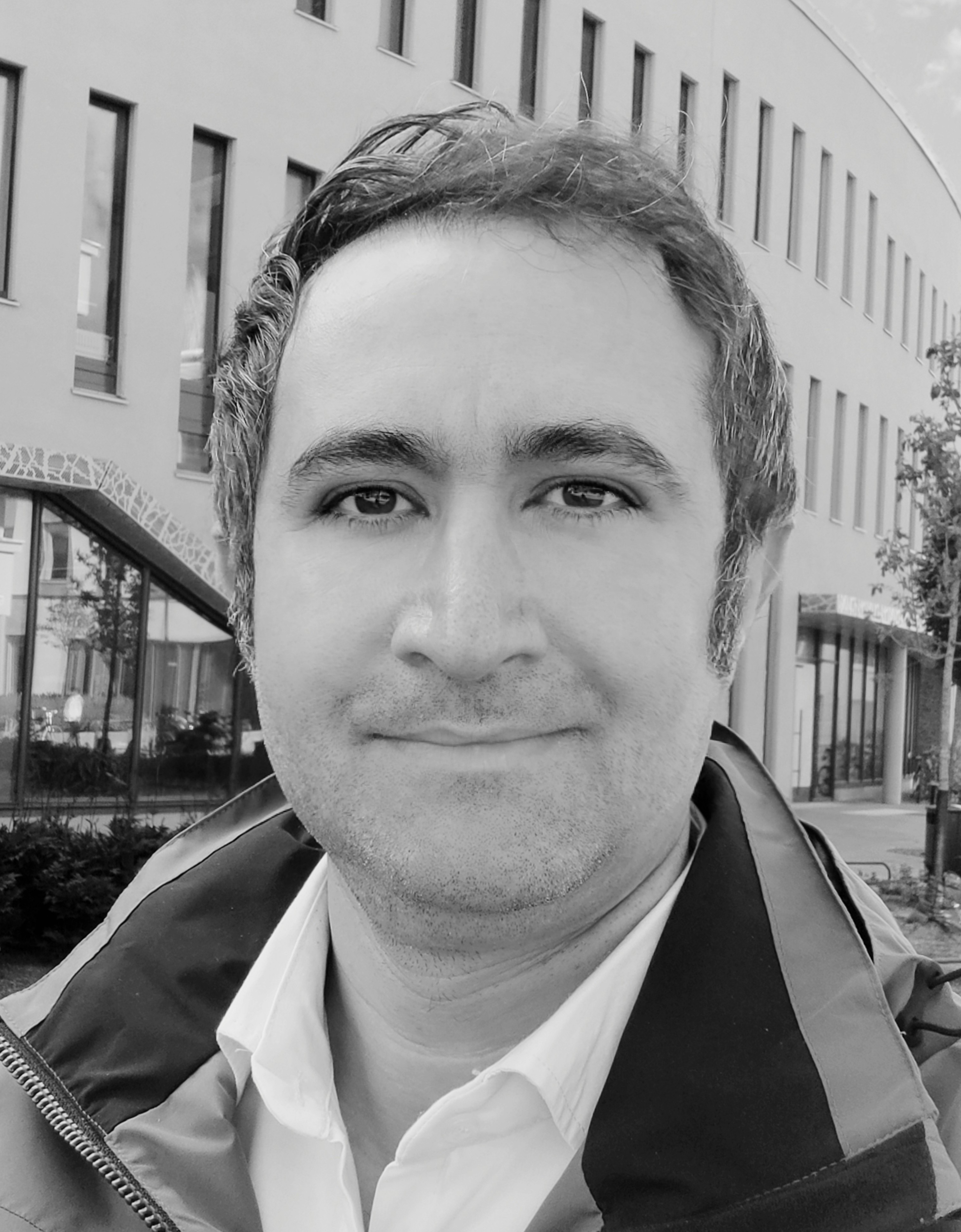
Amin Rastandeh
PhD, Te Herenga Waka Victoria University of Wellington 2019
Thesis: Urban biodiversity in an era of climate change: Towards an optimised landscape pattern in support of indigenous wildlife species in urban New Zealand
Supervisors: Maibritt Pedersen Zari and Daniel Brown.
Past collaborator in: Urban Biodiversity
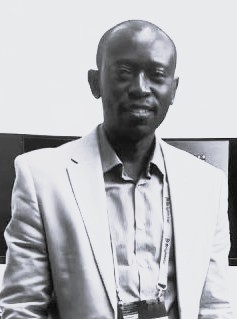
Lateef Ademola Lawal
PhD, Te Herenga Waka Victoria University of Wellington 2022
Thesis: Towards restorative spaces for postnatal recovery in urban tertiary hospitals
Supervisors: Robert Vale and Maibritt Pedersen Zari.
Past collaborator in: Biophilic Design and Human Nature Relationships
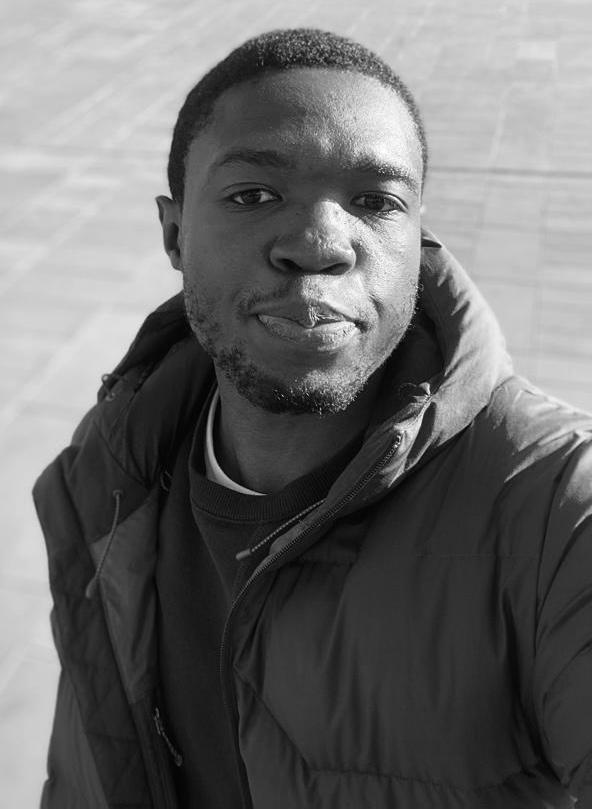
Oluwatobi Oyefusi
PhD Candidate, Te Herenga Waka Victoria University of Wellington Ongoing
Supervisors: Wallace Enegbuma, Andre Brown and previously Maibritt Pedersen Zari.
Past collaborator in: Regenerative Design and Ecosystem Biomimicry
Past Masters students

Sarah Burns
Master of Architecture (Professional), Te Herenga Waka Victoria University of Wellington 2021
Thesis: Eco-Urban Nexus
Supervisor: M Pedersen-Zari
Past collaborator in: Regenerative Design and Ecosystem Biomimicry
Sarah is an Architectural Graduate at Arthouse Architects which has offices in several locations in the South Island of New Zealand.

Sarah Cheetham
Master of Interior Architecture, Te Herenga Waka Victoria University of Wellington 2016
Thesis: Interiority of a Disconnected Mind.
Supervisor: Jacqueline McIntosh and M Pedersen Zari.
Past collaborator in: Biophilic Design and Human Nature Relationships
Sarah is a Lead Architectural Designer at Emma Brown Design, an integrated architectural & interior design + construction project management studio based in Palmerston North, New Zealand.

Tim Donaldson
Master of Architecture (professional), Te Herenga Waka Victoria University of Wellington 2016
Thesis: Cohabitate: Urban Design for the Support of Coastal Biodiversity
Supervisor: M Pedersen Zari
Past collaborator in: Urban Biodiversity

Lewis Ellison
Master of Architecture (professional), Te Herenga Waka Victoria University of Wellington 2021
Thesis: A Spatial Approach to Bio-remediation
Supervisor: M Pedersen Zari
Past collaborator in: Regenerative Design and Ecosystem Biomimicry
Lewis is an Architectural Graduate at Herriot Melhuish O’Neil Architects; an architectural practice with offices in Wellington, Auckland, Christchurch, and Tauranga in New Zealand.

A Spatial Approach to Bio-remediation
My thesis looked at how architecture could be used to remediate New Zealand’s most polluted brownfield sites and contribute to a regenerative built environment. Through this I gained practical skills in the implementation of cutting-edge technologies (bio remediation techniques) into New Zealand buildings using standards such as NZS3604.

Māia-te-oho Holman-Wharehoka
Te Āti Awa, Ngāruahine, Ngāti Moeahu, Ngāti Haupoto, Te Arawa, Ngāti Whakaue, Ngāti Tunohopu
Master of Architectural Science, Te Herenga Waka Victoria University of Wellington 2023
NUWAO Scholarship Award 2023.

Thesis: Investigating the Relationship Between the Built Environment and Climate Change from a Te Āo Māori Perspective: Using Pūrākau as a Methodology with the Case Study of Waiwhetū Awa
Supervisors: M Pedersen Zari and V Chanse.
Past collaborator in: Climate Change and Justice
“It’s a reciprocal relationship between the natural environment and humans that needs to be nurtured.”
Māia-te-oho takes us through the process of her Masters project, in creating her own pūrākau to address the health of Waiwhetū stream.
“I think in fields of climate change and climate adaptation there’s a lot of these views from scientists that we need to do something to stop whatever is happening but if you think of our Atua as people or as someone that looks after you there’s no way that you can actually control it to the extent that you think you can.”

Kasia Harris
Master of Architecture (prof), Auckland University of Technology 2024
Thesis: BiodiverCity: The integration of biodiversity within medium-density housing
Supervisors: B Marques and M Pedersen Zari.
People, Cities, Nature Scholarship Award 2023
Past collaborator in: Urban Biodiversity
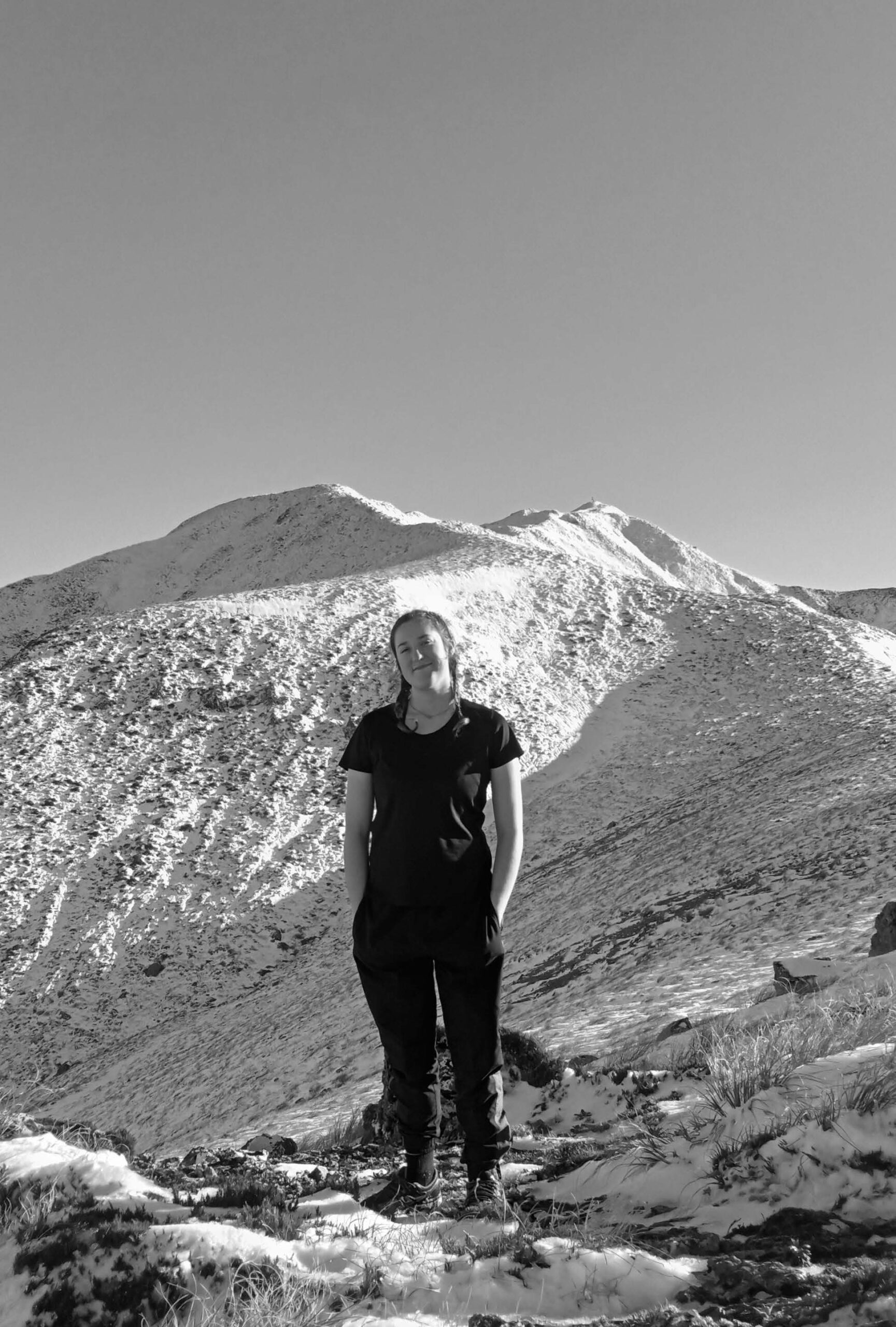
Katie Jenkins
Master of Landscape Architecture, Te Herenga Waka Victoria University of Wellington 2023
Thesis: BiodiverCity: The integration of biodiversity within medium-density housing
Supervisors: B Marques and M Pedersen Zari.
People, Cities, Nature Scholarship Award 2023
Past collaborator in: Urban Biodiversity
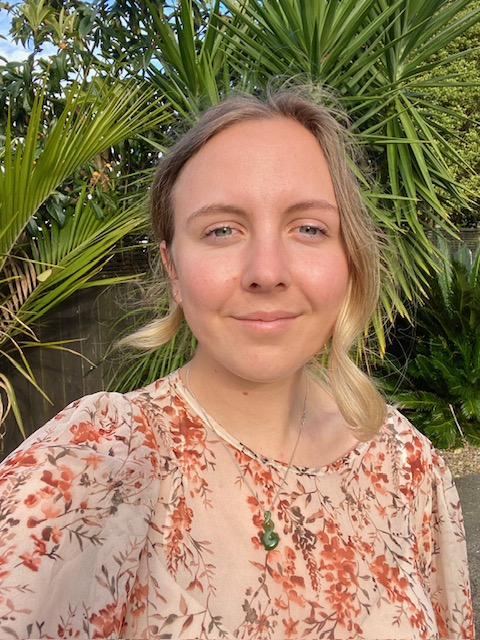
Robyn Kay du Preez
Master of Architecture (Professional), Auckland University of Technology 2024
Thesis: Medium-Density Housing Designed to Conserve and Regenerate Native Biodiversity in Auckland, Aotearoa New Zealand
Supervisor: M Pedersen Zari and Sibyl Bloomfield.
Past collaborator in: Urban Biodiversity
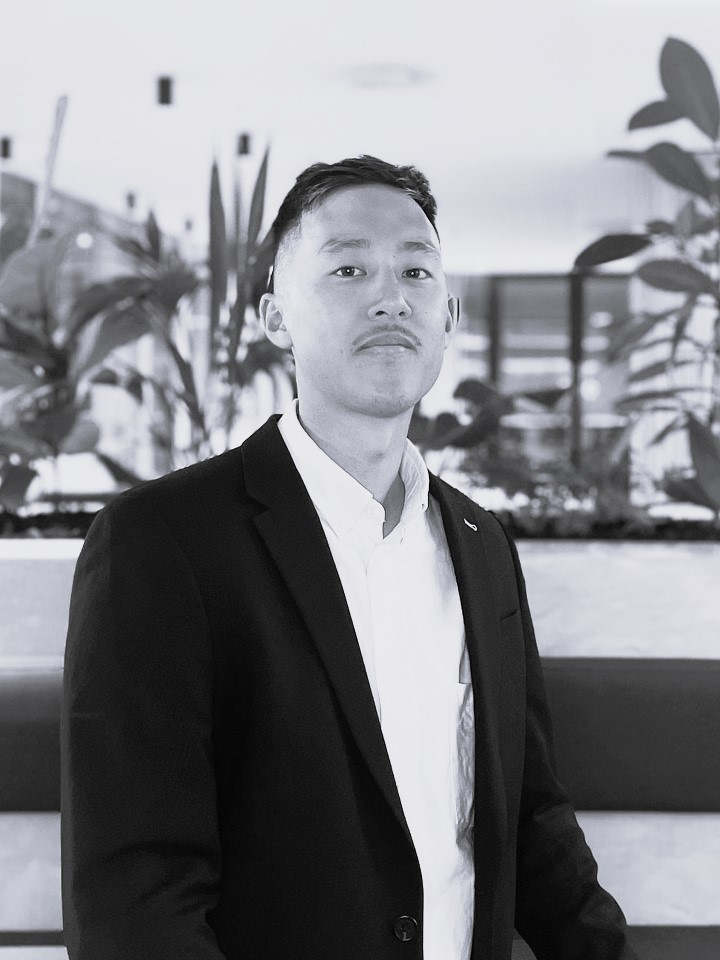
Yang Hou (Nathan) Kim
Master of Architecture (Professional), Te Herenga Waka Victoria University of Wellington 2016
Thesis: Public Space Event Space: Re-imagining the Stadium Typology for a City in Need of Revitalisation
Supervisor: M Pedersen Zari.
Past collaborator in: Regenerative Design and Ecosystem Biomimicry
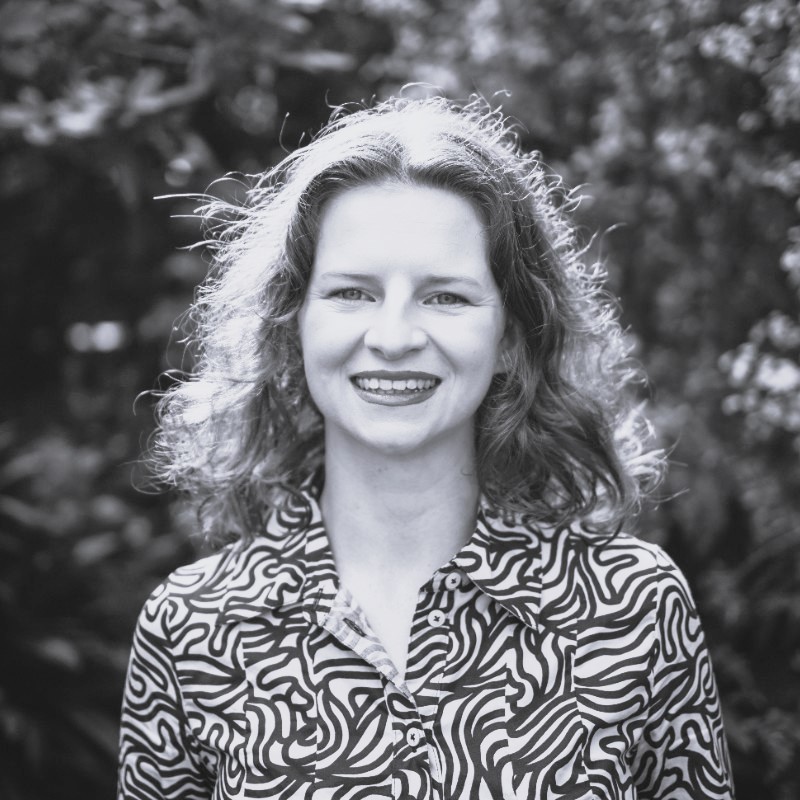
Jennifer Koat
Master of Architecture (professional), Te Herenga Waka Victoria University of Wellington 2021
Thesis: Biodiver_cities
Supervisor: M Pedersen Zari.
Past collaborator in: Regenerative Design and Ecosystem Biomimicry
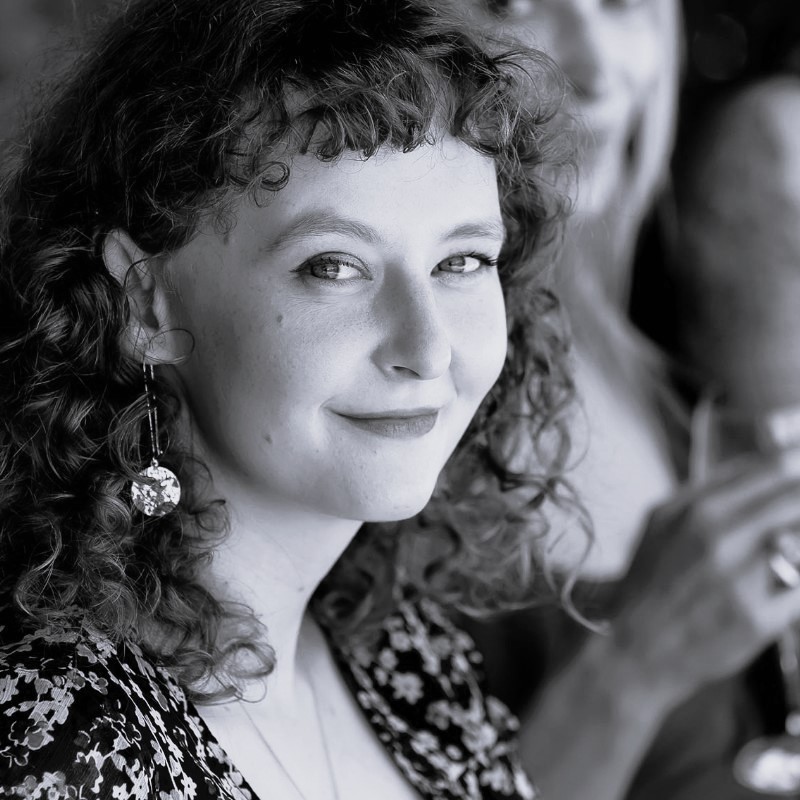
Irina Macovei
Master of Architecture (Professional), Te Herenga Waka Victoria University of Wellington 2022
Thesis: Paekawakawa’s Healing Corridor: A design led investigation of how Aotearoa specific biophilic-placemaking can be used to help integrate immigrants into their residential communities
Supervisor: M Pedersen Zari.
Past collaborator in: Biophilic Design and Human Nature Relationships

Dylan Majurey
Ngāti Maru
Master of Architecture (professional), Te Herenga Waka Victoria University of Wellington 2016
Thesis: Sovereign Sense: Tuvalu under Water
Supervisor: M Pedersen Zari.
Past collaborator in: Climate Change and Justice

Irina Macovei
Master of Architecture (Professional), Te Herenga Waka Victoria University of Wellington 2022
Thesis: Paekawakawa’s Healing Corridor: A design led investigation of how Aotearoa specific biophilic-placemaking can be used to help integrate immigrants into their residential communities
Supervisor: M Pedersen Zari.
Past collaborator in: Biophilic Design and Human Nature Relationships
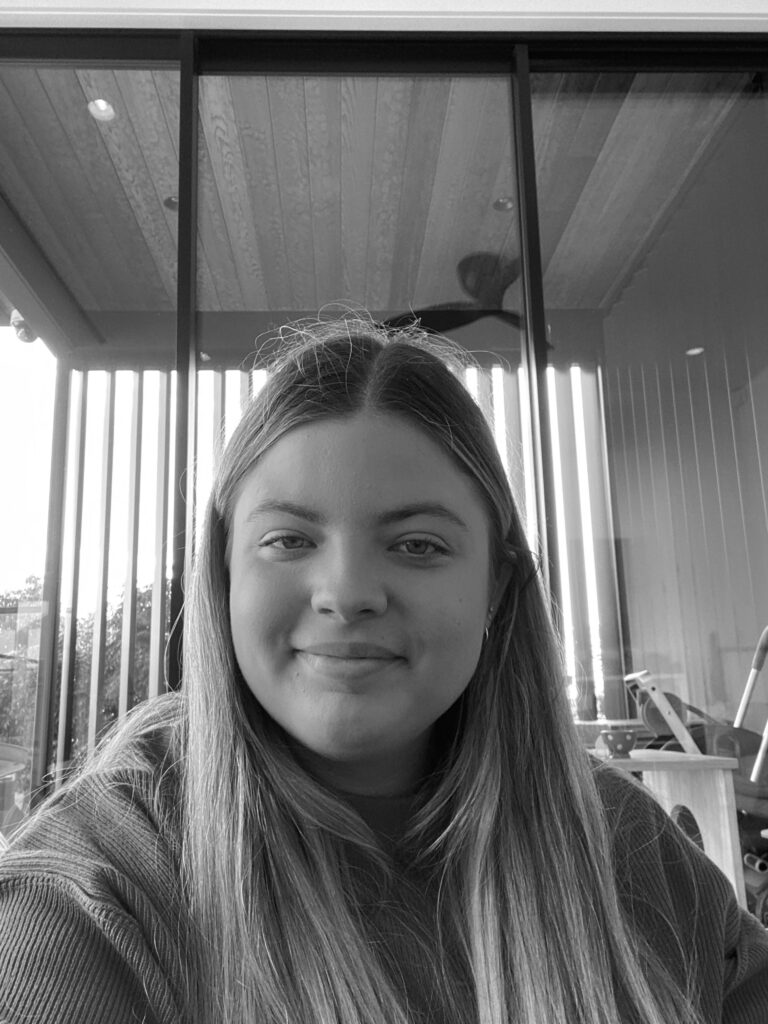
Danielle Nawisielski
Master of Architecture (Professional), Auckland University of Technology 2024
Thesis: How Can the Implementation of Regenerative Strategies and Systems Between Land and Sea Benefit Kiribati in Terms of Health and Wellbeing?
Supervisors: M Pedersen Zari & Sibyl Bloomfield
Past collaborator in: Biophilic Design and Human Nature Relationships

Irina Macovei
Master of Architecture (Professional), Te Herenga Waka Victoria University of Wellington 2022
Thesis: Paekawakawa’s Healing Corridor: A design led investigation of how Aotearoa specific biophilic-placemaking can be used to help integrate immigrants into their residential communities
Supervisor: M Pedersen Zari.
Past collaborator in: Biophilic Design and Human Nature Relationships

Irina Macovei
Master of Architecture (Professional), Te Herenga Waka Victoria University of Wellington 2022
Thesis: Paekawakawa’s Healing Corridor: A design led investigation of how Aotearoa specific biophilic-placemaking can be used to help integrate immigrants into their residential communities
Supervisor: M Pedersen Zari.
Past collaborator in: Biophilic Design and Human Nature Relationships
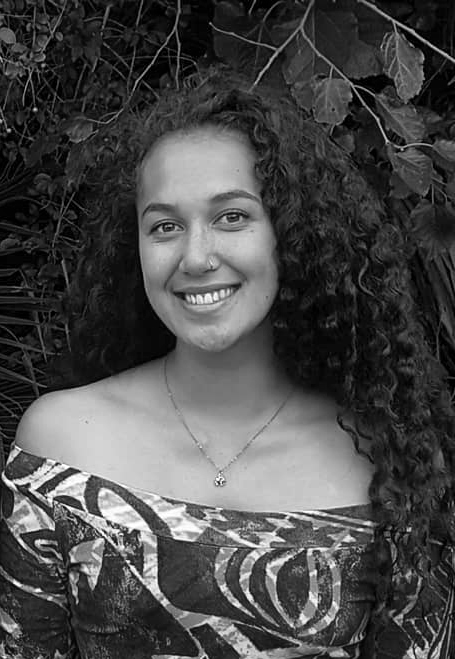
Jovaan Mataroa
Cook Island Māori, Ngāti Kahungunu
Master of Architecture (Professional), Te Herenga Waka Victoria University of Wellington 2023

Thesis: Towards Te Aorangi; A Kuki Airani framework for design in Rarotonga.
Supervisors: M Pedersen Zari and H Hopewell.
Past collaborator in: Climate Change and Justice
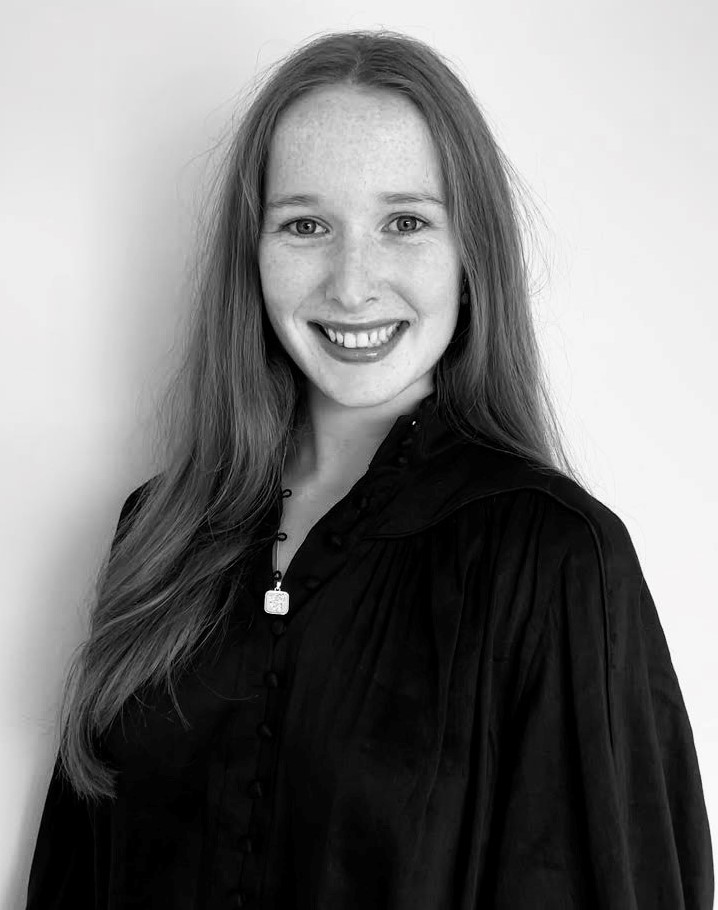
Pieta McAleer-Harding
Master of Architecture (Professional), Te Herenga Waka Victoria University of Wellington 2022

Thesis: The Demographics of Resilience: Decolonising Disaster Resilience in Architecture
Supervisor: M Pedersen Zari.
Past collaborator in: Climate Change and Justice

Hayley Miller
Master of Architecture (Professional), Te Herenga Waka Victoria University of Wellington 2020
Thesis: A House for Trees
Supervisor: M Pedersen Zari.
Past collaborator in: Urban Biodiversity
Having a great passion for sketching and painting, as well as the importance of sustainability and our environment, a passion for architecture naturally came about. Since graduating in 2020 I have been developing my career at Architectus, Wellington, working my way through to preliminary design. Along side work, my interests in being creative and exploring New Zealand grows constantly.
Abby Neil
Master of Architecture (Professional), Te Herenga Waka Victoria University of Wellington 2019
Thesis: City to Flood: A new urban planning model for urban adaptation to climate change induced flooding in Dunedin
Supervisor: M Pedersen Zari.
Past collaborator in: Climate Change and Justice
Abby is is an architectural designer at DK Architecture in Dunedin, New Zealand.

Tymara Oberdries
Master of Architecture (Professional), Te Herenga Waka Victoria University of Wellington 2016
Thesis: Reactive River Realms: Architecture Designed as a Regenerative Tool for the Biological and Ecological Remediation of Urban Rivers
Supervisor: M Pedersen Zari.
Past collaborator in: Regenerative Design and Ecosystem Biomimicry
Tymara is a building surveyor and reclad specialist at Auckland Council in New Zealand.

Lucy Stronach
Master of Architecture (Professional), Te Herenga Waka Victoria University of Wellington 2017
Thesis: Rainwater’s Well-come: Resettling Former Refugees into New Zealand
Supervisors: M Pedersen Zari and F Chicca.
Past collaborator in: Biophilic Design and Human Nature Relationships
Prior to moving to France, I had found myself in educational architecture for the last 4 years. Can’t be stopped designing schools and talking to teachers. Now… in the process of figuring out how to architect in French and what on earth I could be up to next.

George Tamati
Taranaki
Master of Architecture (Professional), Te Herenga Waka Victoria University of Wellington 2022
Thesis: Mā te kimi ka kite, mā te kite ka mōhio, mā te mōhio ka mārama
Supervisor: M Pedersen Zari.
Past collaborator in: Climate Change and Justice
George is a graduate architect at BOON in New Plymouth, New Zealand.
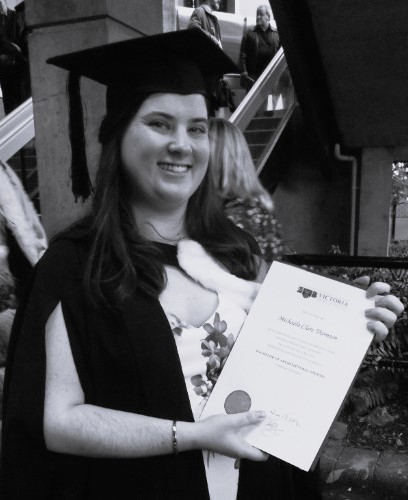
Michaela Thomson
Master of Landscape Architecture
Te Herenga Waka
Victoria University of Wellington
2020
Thesis: Bridging the Distance: Accommodating Wildlife Interaction in an Urban Setting
Supervisor: M Pedersen Zari.
Past collaborator in: Urban Biodiversity
Michaela is a graduate landscape architect at Boon Design Thinkers in New Plymouth, New Zealand.
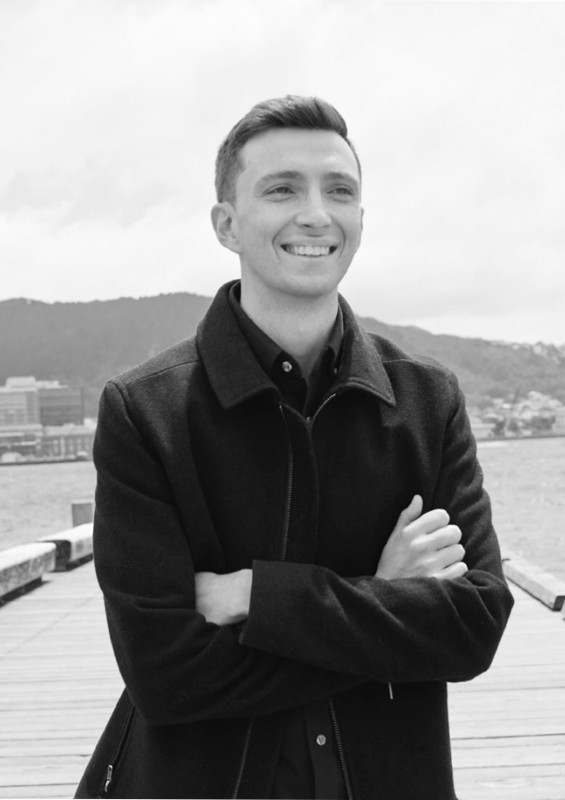
Matthew Wadsworth
Master of Architecture (Professional)
Te Herenga Waka
Victoria University of Wellington
2016
Thesis: Trasylum: Resting in the Mountain: Himalayan Refugee Border Conditions
Supervisor: M Pedersen Zari.
Matthew is an Architectural Graduate at McKenzie Higham in Wellington, New Zealand.
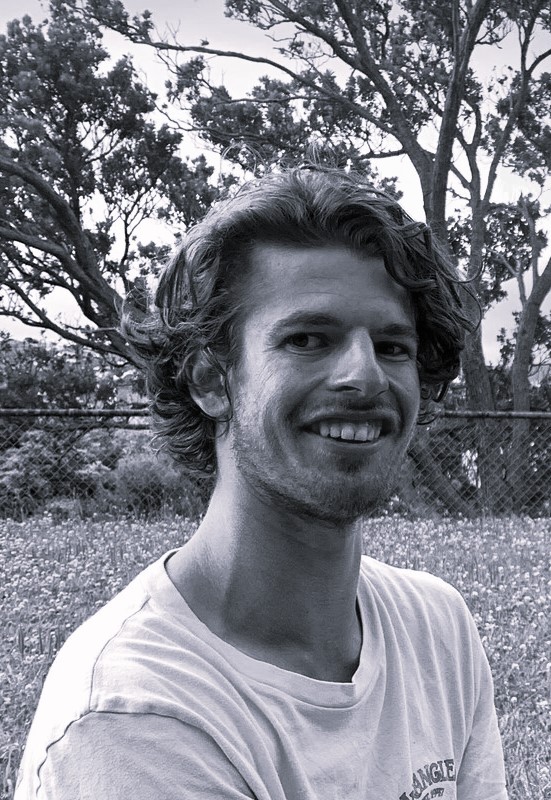
Thomas Westend
Master of Architecture (professional)
Te Herenga Waka
Victoria University of Wellington
2021
Thesis: Wellington’s Lost Streams: Ecosystem Regeneration Supporting Urban Agriculture Using Architecture
Supervisor: M Pedersen Zari.
Past collaborator in: Regenerative Design and Ecosystem Biomimicry
Thomas is a Graduate Architect at Team Architects Wellington, New Zealand.

Molly Williams
Master of Architecture (Professional)
Te Herenga Waka
Victoria University of Wellington
2018
Thesis: The Nature of Enticement
Supervisor: M Pedersen Zari.
Past collaborator in: Biophilic Design and Human Nature Relationships
Molly is an Intermediate Architectural Graduate at Hierarchy Group, Christchurch, New Zealand.

Emma Woodward
Master of Architecture (Professional)
Te Herenga Waka
Victoria University of Wellington
2018
Thesis: Reconnecting Children with Nature: Biophilic Junior Level Learning Environment Design
Supervisor: M Pedersen Zari.
Past collaborator in: Biophilic Design and Human Nature Relationships
Emma is an Architectural Assistant at AMA Studio in Edinburgh, Scotland

Douglas Wright
Master of Architecture (Professional), Te Herenga Waka Victoria University of Wellington 2020
Thesis: A Place in Nowhere: Architectural Placemaking in the Tararua Ranges
Supervisor: M Pedersen Zari.
Past collaborator in: Biophilic Design and Human Nature Relationships
Douglas worked as an Architectural Graduate at Wilson & Hill Architects in Christchurch until 2023. He is currently travelling.

Kahurangi Yakas
Ngāti Kaharau, Ngāti Hau
Master of Architecture (Professional), Te Herenga Waka Victoria University of Wellington 2024
Thesis: Reconnecting through Marae Papakāinga: Kaumātua housing as a catalyst for a vibrant Marae and healthy Taiao.
Supervisors: D Kawiti (VUW) and M Pedersen Zari (AUT).
NUWAO Scholarship Award 2024.

Past collaborator in: Climate Change and Justice
Interns and visitors

Dr Estelle Cruz
REDLab visiting scholar as a Master of Civil Engineering student, University of Centrale Lyon, France
2016
Estelle qualified as a State Architect in 2014 after training as an Architect-Engineer at ENSA and Centrale Lyon. She then carried out a “world tour of biomimicry in architecture”. For a year, she trained in practice and fundamental research in this field via several collaborations within the Mick Pearce partnership architectural agency in Zimbabwe, in New Zealand with Dr. Maibritt Pedersen Zari, at the Kyoto University studying with Prof. Satoshi Sakai then at MIT with Dr. Lidia Badarnah. She joined the Ceebios team in 2017 and then graduated with a Doctorate in ecology and environment from the Natural History Museum of Paris in 2021 for her CIFRE thesis ‘Multi-criteria characterization of biological envelopes: Towards the development of bio-inspired facades’ within of CEEBIOS and MECADEV laboratory. With this triple hat in biology, architecture and engineering, her mission is to facilitate the development of biomimicry in housing through the support of projects and by developing professional training and continuing academic research around biological envelopes.

Fabian Delpy
REDLab intern as a Master of Bio-inspired Design, Utrecht University, Netherlands
2020
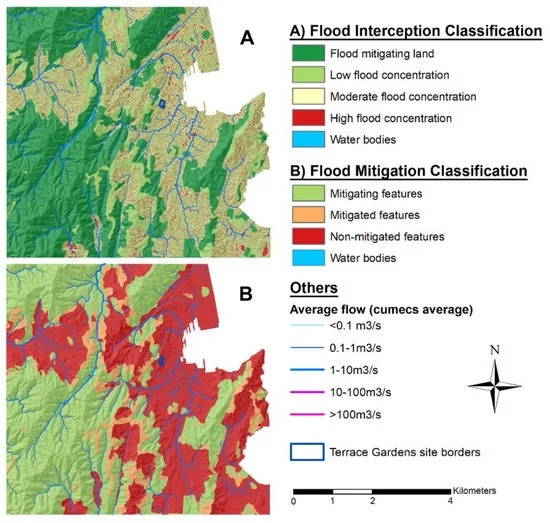
Fabian worked with Maibritt Pedersen Zari at Victoria University in 2020. ‘Attracted by the innovation approach of biomimicry, I pursued a Master’s degree in “Bio-Inspired innovation” during which I specialised in regenerative ecological urban planning. I am now working to put the ecocentric ethics of this approach into practice in my personal projects.’
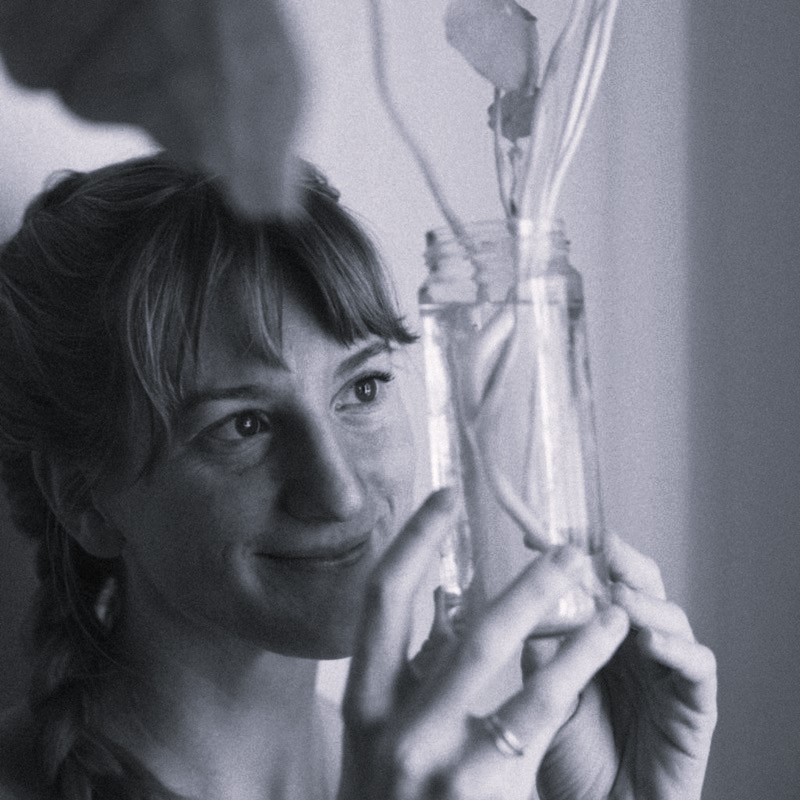
Rebecca B. MacKinnon
REDLab intern as a Master of Bio-inspired Design, Utrecht University, Netherlands
2020
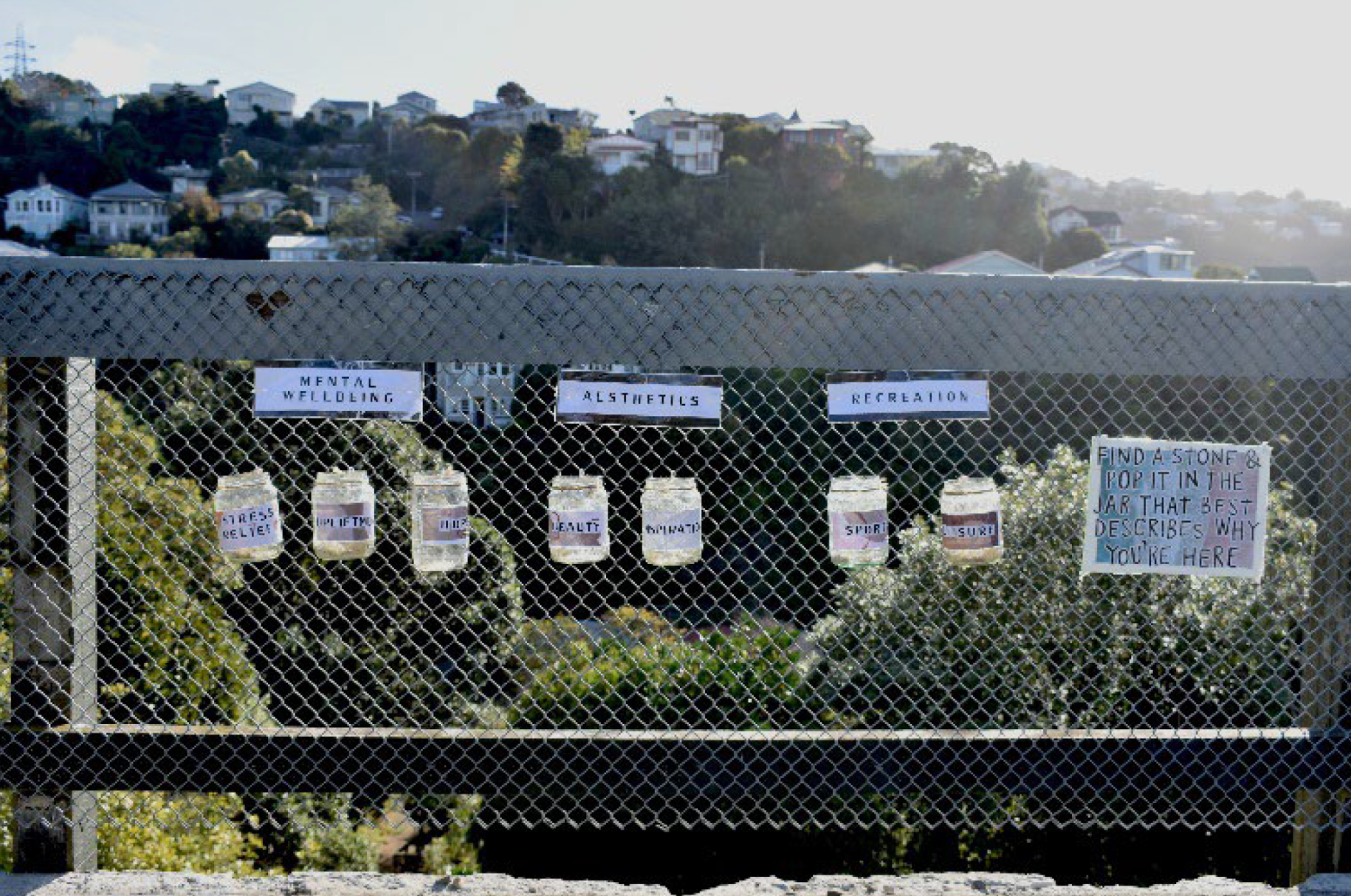

Mikkel Poulsen
Visiting Academic as a PhD student, Alborg University, Denmark
2018
Mikkel worked with Maibritt Pedersen Zari at Victoria University in 2018.
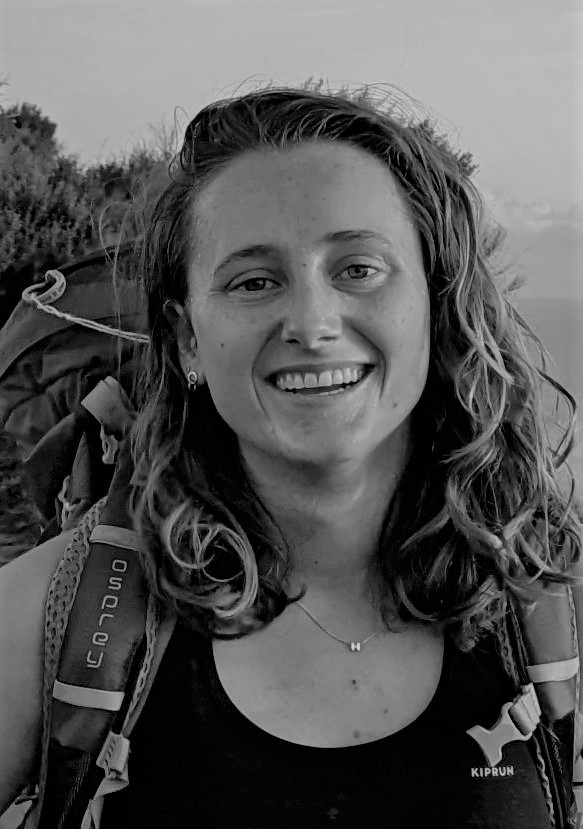
Heleen van Leur
REDLab intern as a Master of Bio-inspired Design, Utrecht University, Netherlands 2023
Kia ora. I was born in the Netherlands and grew up in Amersfoort, a relatively green, medium-sized city in which you can cycle everywhere. I have always loved spending time in nature, especially on the water. I completed a Bachelor in Pharmaceutical Sciences at Utrecht University. Although this was very interesting, I decided I wanted to shift my focus to the climate crisis and how design for humans and nature can be integrated with each other. Thus, I started my Masters in Bio Inspired Innovation. In this Master’s the focus is on learning from nature to create sustainable innovation. I came to Aotearoa to work with Maibritt Pedersen Zari to learn more about Nature-based Solutions and Indigenous knowledge in Oceania. I believe that there is a lot to be learnt from nature and traditional ecological knowledge and hope to apply this in my future work.
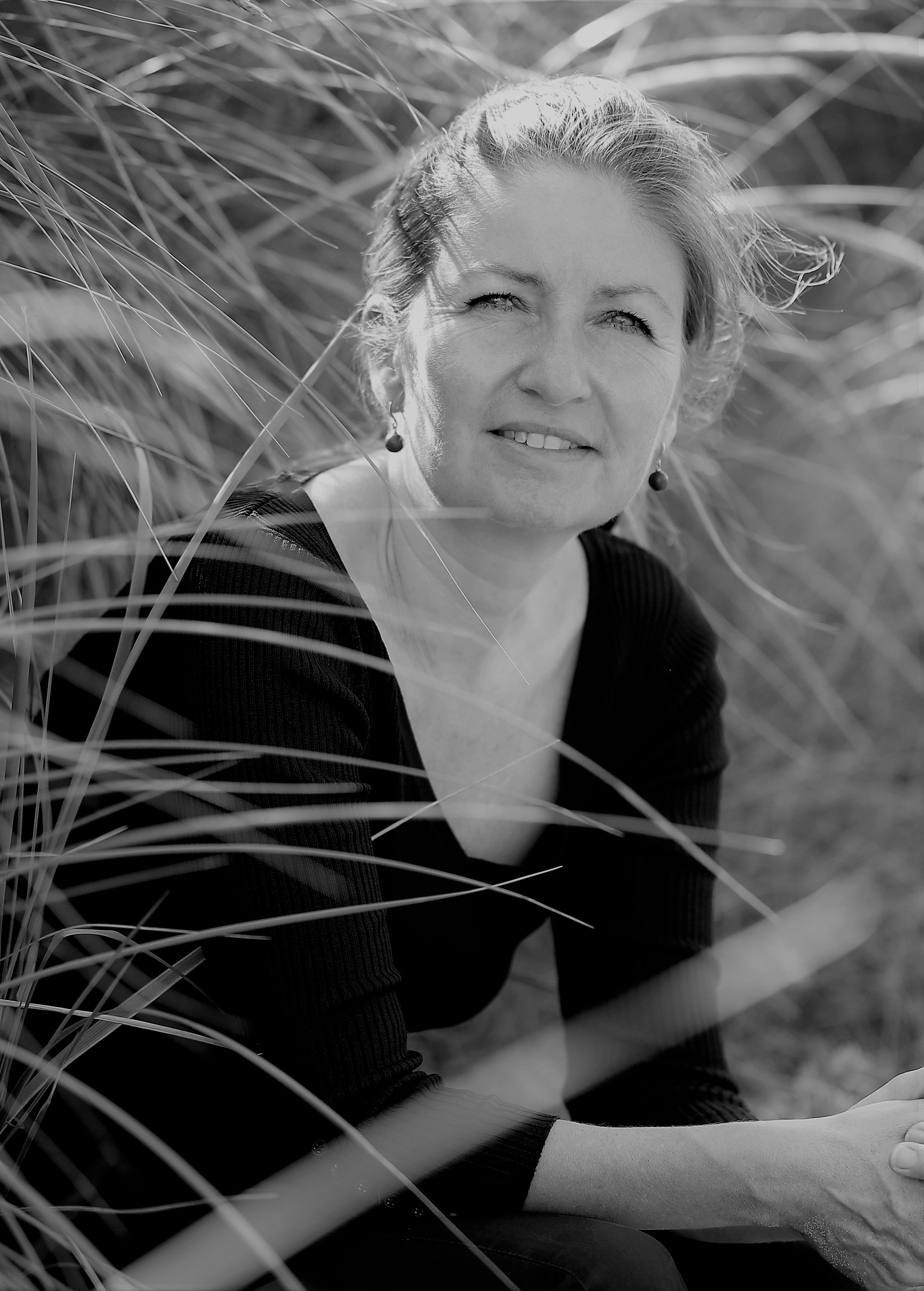
PhD Thesis: Biocities of the Future: A case study of urban developers and protesting citizens unfolding ideas about biodiversity in the Copenhagen case Fælledby / Lærkesletten, Institute of Architecture, Urbanism and Landscape at Royal Danish Academy – Architecture, Design, Conservation, Denmark.
Lotte Nystrup Lund
Industrial PhD, Royal Danish Academy, Denmark.
